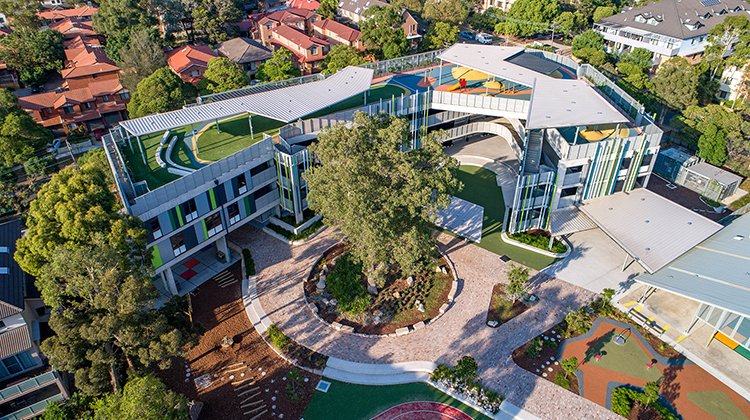Homebush West School Takes Education Outdoors

Encouraging children to spend more time outdoors and to engage in free-play and hands-on learning has been proven to aid growth, development and wellbeing, underlining the importance biophilic design in education settings.
Homebush West School in New South Wales recently undertook a redesign of its outdoor spaces to encourage interaction with nature and to provide opportunities for learning outdoors. The focus was on creating natural multi-functional spaces, which can be adapted over time to meet changing recreational and educational needs.
Through consultation with the school community and the wider project team - including local government, teachers, parents and students - the landscape architects CONTEXT ensured that the designs were inclusive and accessible to all - considering factors ranging from gender to ability, neurodiversity, and cultural background.
The bush play garden at Homebush West School has created a habitat that supports local wildlife such as magpies, lizards and dragonflies. Creating an active and imaginative play space for students through mulch trails and stepping stone logs, the garden also encourages the students to appreciate Australian ecology, and supports their development as environmentalists.
A diverse range of outdoor spaces, from active sports to quiet play areas, outdoor classrooms, refuge areas and productive gardens ensures there is something for all students. The landscape design incorporates details such as widened, recycled brick pathways, sensory and productive gardens, signage and plant labels - ensuring everyone feels a sense of inclusion.
Water conservation and renewable energy systems were embedded throughout the landscape. Rainwater collection measures such as swales and rain chains are used in the productive gardens, alongside solar panels and wind turbines, encouraging students to learn about ecological cycles and responsible resource use.
The rooftop garden includes a large open lawn area, adjacent to several play structures between soft-fall mounds and a small amphitheatre and running track. Each area is designed to accommodate different sized groups and different student needs.
Spaces like the shaded tiered amphitheatre can be used in all weather conditions. Canopy cover creates both shaded and fully-covered environments which, when integrated with moveable furnishings like outdoor rugs and beanbags, can be used as play and learning spaces throughout the year.
Providing seating throughout the site was a key part of the brief. The space has a combination of curved and straight benches comprising of both pre-cast concrete and natural materials such as sandstone logs. Encircling planting beds and looking out to the playground, the seating design promotes informal social gatherings and provides opportunities for group learning in an outdoor setting.
“The setting - whether that be urban or rural - is critical to informing design decisions, particularly around curating a material palette - considering how colour, texture, composition and source will stimulate the students and respond to the climate in different ways,” says Landscape architect Hamish Dounan, Director of Sydney-based CONTEXT who worked with TKD Architects on the Homebush redesign. The studio prioritises using natural and, if possible, locally manufactured materials.
“Outdoor environments at schools can and must go far beyond the formal ‘play’ provision. Designing outdoor spaces that can be used and enjoyed by everyone in the school is critical,” says Dounan.
Image by Mike Chorley