Outstanding Education Projects Win 2024 LEAD Awards
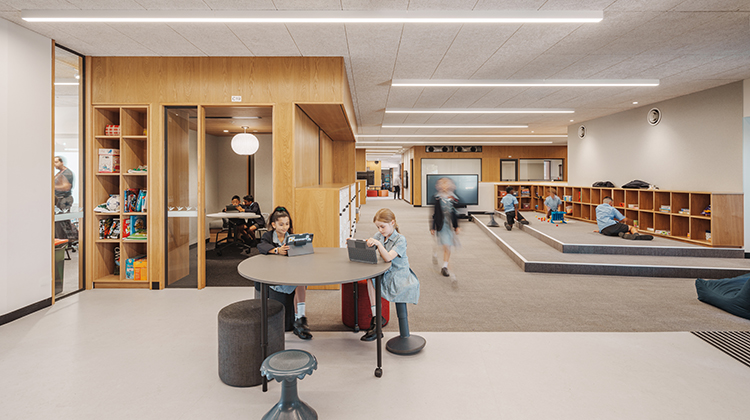
Learning Environments Australasia hosted the annual LEAD awards during our conference in Melbourne from 15-17th May 2024. The annual Learning Environments Australasia Design Awards (LEAD) showcase exceptional examples of the connection of pedagogy and the learning environment. The 18 commended and award winning projects in this article demonstrate how deep research, diligent practice and the willingness of educators and architects to collaborate benefit both our young people and also the communities in which these remarkable facilities are located. Congratulations to the winners and commendations across the eight categories of the awards; and to all the entrants who submitted projects into the awards.
The depth of practice across Australia and New Zealand in the design of our learning environments is something we can all be proud of. The 2024 LEAD Awards celebrates this through the best of the best, while noting how this extra effort can yield magnificent results. As the peak body for educational facility design, Learning Environments Australasia aims to promote intentional practice that is informed by research, embedded in pedagogy and reflective of the local community. Based on this goal and the results of our awards program, we feel that our community of educators, designers and facility planners should be celebrated.
Our LEAD Awards celebrate the depth behind this thinking and the rigour our community strives for to create learning environments that enable and empower. We celebrate the manner in which educators develop their pedagogy, their brief and their vision for their learners. We celebrate how designers and facility planners respond, while creating inspiring spaces that brings together research from across our network.
The innovation behind intentional practice, collaboration and a willingness to be brave demonstrates why learning together as a community will always yield more impactful, inclusive and deeper results.
Please enjoy reviewing this year's award winners and commendations and take the time to reflect on every available typology - from vertical schools to remarkable refurbishments on limited budgets. Each project offers a unique insight into how we as a community can strive to create something that truly reflects the intersection of learning and space.
Our thanks to the judges of these awards, whose expertise and time were given voluntarily. We thank our LEA volunteers and staff, in particular Soraya Ramsey, for delivering another excellent awards program and an exciting publication Contemporary Learning Spaces 2024 for your enjoyment!
Daniel Smith
Regional Chair
Learning Environments Australasia
OVERALL WINNER 2024
Aitken College Cumberland - Junior School Years 3-6
Greenvale, VIC, Australia
Architect Hayball
Photographer Hayball
A comprehensive planning process underpinned the Aitken College project, articulated by a pedagogical vision. Its guiding design principles are intrinsically connected to the educational brief, and serve collaboration, different teaching styles and learning activities.
A gallery with an adaptable spine of exhibits and project learning foldout facilities deftly links the specialised learning hub and the common learning spaces. The spatial layout reflects a hierarchy of learning communities catering for the overall primary school to the individual student. Multifunctional and interconnected spaces work hard to resolve a complex and demanding brief.
A variety of integrated external play areas offer a joyful creative approach to learning through risk taking and in turn, to building student confidence.
Importantly the spaces are designed to challenge and nurture the inquisitive and developing minds of primary school children in a truly innovative learning environment.
CATEGORY 1
AN INNOVATIVE EDUCATION INITIATIVE
WINNER
Enhancing Spatial Literacy at Evelyn Scott School:
A Teacher Professional Learning Program
Denman Prospect, ACT, Australia
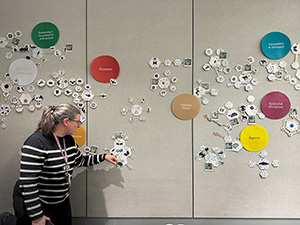 Designers Hayball, Monash University and Evelyn Scott School
Designers Hayball, Monash University and Evelyn Scott School
Photographer Hayball
This Innovative Education Initiative comprises a professional learning programme based on the notion of a participatory action research cycle to create evidence-based activation of the school's learning spaces, and thus building coherence across curriculum, learning and teaching, and spaces.
This exemplary project addresses the urgent and important issue of how professional learning for teachers working in new or renovated spaces may best occur. In line with the principles and values of future focussed learning spaces, 'Enhancing Spatial Literacy' functions collaboratively, is focussed on learning for students, operates transparently and equitably, ensures continuous improvement, and draws generously on multiple forms of knowledge.
The Post Occupancy Evaluation is exceptional, reflecting the level of enquiry that the team undertook and providing evidence to underpin ongoing innovation and change.
Commendation
Uturn Construction Pathways Program
Department for Correctional Services (South Australia)
- various sites: Pilot program at Adelaide Women's Prison
Northfield, SA, Australia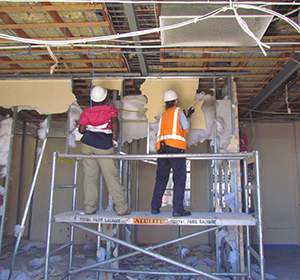 Architect Grieve Gillett Architects
Architect Grieve Gillett Architects
Photographer Michael Haines
Uturn is an excellent example of a unique social learning project with real and tangible outcomes that directly support rehabilitation and wellbeing of offenders in correctional environments through training and mentorship.
With an awareness of immense constraints often faced in collaboration between prison facilities, government agencies, and educational institutions, the jury was impressed not only with the breadth of engagement generated by the program, but also the level of perseverance of all involved to navigate and overcome real social barriers faced by women learning to re-enter the workforce through trades following tough stages in their lives.
The project serves as a reminder that community-based learning is multi-faceted and not always defined by specific educational infrastructure, but through a willingness to improve agency, become educated and integrate into society to the benefit of all.
CATEGORY 2
NEW CAMPUS WITH NEW EDUCATIONAL FACILITIES
JOINT WINNER
Centre for Higher Education Studies (CHES)
South Yarra, VIC, Australia
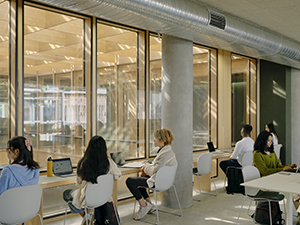 Architects Fieldwork and Brand Architects
Architects Fieldwork and Brand Architects
Photographer Tom Ross
Including principals and students from many local schools together with many other stakeholders in workshops throughout COVID lockdown challenges is not easy. Designing specifically for high achieving learners is not easy either.
Key objectives agreed early in the collaboration resulted in the concept of a central atrium and is successful in unlocking the potential of the tight narrow site. The atrium becomes not only the core organisational space, it achieves so much relative to its size. It allows the learning spaces to breathe, take in dappled light, and see each other.
A unique construction process, a donut built from the inside out, with low-carbon hybridised timber/concrete structure, ends up forming a space where occupants can be comforted by the refinement, unclutteredness, and biophilia of their surroundings as a calm backdrop to their learning.
JOINT WINNER
Clyde Creek Primary School Specialist Campus
Clyde, VIC, Australia
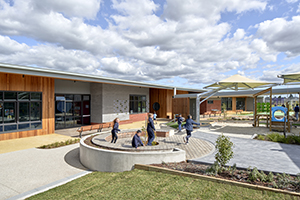 Architect K2LD
Architect K2LD
Photographer Peter Clarke
The new Clyde Creek Primary School Specialist Campus is the result of a collaborative process between the architect, the Victorian School Building Authority and the primary school with which the new specialist school is co-located.
The design is reminiscent of a village, with low-rise buildings grouped around a welcoming outdoor learning space. A deep veranda blurs the relationship between indoors and outdoors, offering weather-protected learning in the landscape and amplifying gentle passive surveillance without the need for intrusive physical barriers.
The architects are to be commended for delivering on their vision of creating an elegant new educational facility that is comfortable, safe and welcoming, allowing students to test their abilities, take risks in their learning and embrace challenges with confidence.
COMMENDATION
Western Sydney University Bankstown, NSW, Australia
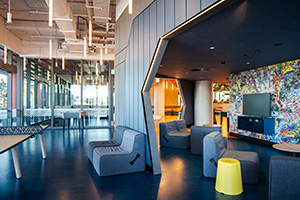 Architect HDR (Education Fitout)
Architect HDR (Education Fitout)
Photographer Ela Glogowska
Western Sydney University's new Bankstown City Campus reflects contemporary pedagogical thinking in a new vertical campus, resulting in the dramatic transformation of a council car park into a vibrant city heart.
The result of a partnership between WSU and the Walker Corporation, this new 18-storey campus comprises nine levels for education and nine for industry partnerships, allowing work integrated learning and cross pollination to happen in the one facility.
Vertical movement, so often the biggest challenge in vertical campus design, has been reimagined as a journey in which visitors move through a variety of spatial types. A thoughtful approach to material selection, furniture and lighting ensures the building does not feel monotonous or commercial. The result is a vibrant, contemporary tertiary learning environment that provides a robust example of the vertical campus-meets-industry typology that other designers may well reference in the future.
CATEGORY 3
NEW BUILDING/S OR FACILITIES - LARGE
JOINT WINNER
Aitken College, Cumberland - Junior School Years 3-6
Greenvale, VIC, Australia
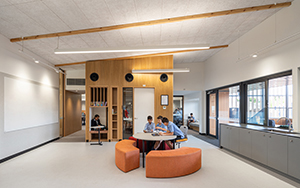 Architect Hayball
Architect Hayball
Photographer Hayball
Aitken College, a P-12 independent school in Greenvale, Melbourne, partnered with Hayball in 2016 to develop a masterplan emphasising modern, flexible learning spaces. In 2019, the College developed its pedagogical vision and guiding principles, informing stage one of the Junior School project, the Cumberland Building, catering to Years 3-6.
The building houses facilities for Performing Arts, Technology, Visual Arts, and Administration, prioritising sustainability. This collaboration reflects a deep connection, integrating visionary planning, innovative design, and adaptable functionality.
Meticulous planning, stakeholder engagement, and responsive design fostered alignment with educational objectives. The project's dedication to STEAM-based learning, holistic development, sustainability, and energy efficiency sets a high standard for learning environment design, enriching the educational experience.
JOINT WINNER
TAFE NSW Meadowbank Multi Trades and Institute for Applied Technology – Digital
Meadowbank, NSW, Australia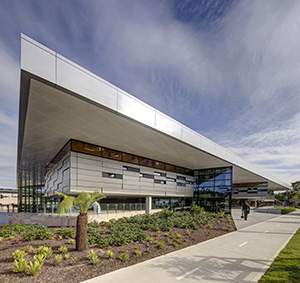 Architect Gray Puksand
Architect Gray Puksand
Photographer Brett Broadman
The TAFE NSW Meadowbank Multi Trades and Institute for Applied Technology - Digital project is a ground-breaking project exploring the potential future of vocational training through blending building, construction, engineering, and digital technology disciplines. Collaboratively developed through extensive workshops, research, and consultations, the project aims to enhance cross-disciplinary learning experiences and integrate theory with practice.
The resulting learning spaces seamlessly integrate into the campus fabric, fostering an environment that showcases innovative learning and teaching practices. Careful attention to technical requirements ensures adaptability and optimal learning environments, complemented by multi-trade workshops and digital resources that encourage innovation and exploration. Through its collaborative and innovative approach, the project exemplifies the potential for integrated learning spaces to redefine vocational education.
COMMENDATION
Heathfield High School Redevelopment
Heathfield, SA, Australia
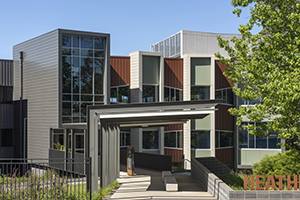 Architect Grieve Gillett Architects
Architect Grieve Gillett Architects
Photographer David Sievers
The Heathfield High School Redevelopment revitalises original 1960s buildings in the Adelaide Hills, blending seamlessly with the surroundings and embodying the school's educational values.
Extensive consultation with students and staff shaped the project's pedagogical vision, resulting in an Educational Masterplan guiding the campus' growth. A new three-story hub connects existing structures, fostering circulation and providing diverse learning spaces, including those for STEM education.
Flexible layouts encourage collaborative and individual learning, supported by staff co-location for enhanced accessibility and interdisciplinary collaboration. Careful integration with the landscape ensures harmony with nature, while adaptable design allows for future adjustments, reflecting a progressive approach to educational architecture.
COMMENDATION
Cranbrook School - Hordern Oval Precinct Redevelopment
Bellevue Hill, NSW, Australia
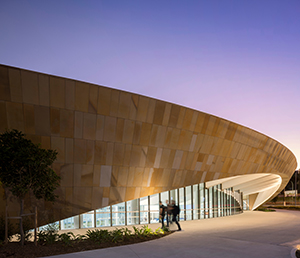 Architect Architectus
Architect Architectus
Photographer Brett Boardman
Cranbrook School's Horden oval precinct redevelopment in Bellevue Hill stands as a testament to innovative design and collaborative excellence. This transformative project, executed on a compact urban site, seamlessly integrates diverse facilities—from sporting and recreational spaces to learning and community areas.
Guided by meticulous stakeholder engagement and nationwide benchmarking, the design harmoniously blends with its heritage surroundings through the use of natural materials.
Led by Architectus, a multidisciplinary team collaborated to deliver a resilient solution tailored to the site's challenges. This revitalized hub not only fosters community connection but also embodies Cranbrook School's commitment to fostering dialogue, exchange, and cherished values.
CATEGORY 4
NEW BUILDING/S OR FACILITIES - SMALL
WINNER
Maranatha Christian School - Senior School
Endeavour Hills, VIC, Australia
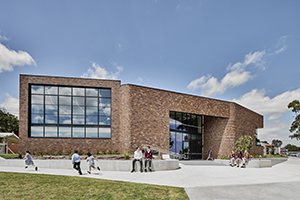 Architect CO.OP Studio
Architect CO.OP Studio
Photographer Tom Blachford Photography
This crafted piece of new educational architecture demonstrates a clear and thorough consideration for educational concepts to enhance senior student and teacher experience, with spaces accommodating for all learners in varying settings. The architecture and spaces delivered provide cues and opportunities which enable the school to move away from its traditional teaching past into a new and exciting pedagogical paradigm.
COMMENDATION
Avila College - Ballygriffin Senior Learning Centre
Mount Waverley, VIC, Australia
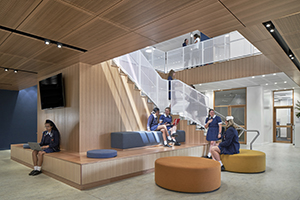 Architect Law Architects
Architect Law Architects
Photographer Peter Clarke
Envisaged as a pedagogical flagship for the college, the new senior student centre demonstrates the rigour undertaken by the architects and school community through an iterative collaborative process across school leadership, educators and students.
Through exploring initiatives that challenged and clarified the schools initial spatial needs, incorporating student voice across briefing, design and delivery process, and through prototyping of spaces and furnishings, the centre has quickly become a hive of activity across all parts of the school day.
The senior student community is immensely proud of the new centre, taking immediate ownership, with the Principal indicating "the tangible impact on student behaviours and attitudes ... intuitively, students knew how to use the spaces cued by the design".
COMMENDATION
Galilee Regional Catholic Primary School
South Melbourne, VIC, Australia
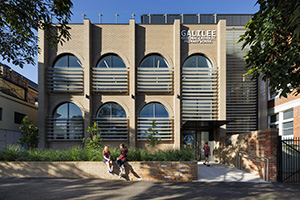 Architect ClarkeHopkinsClarke
Architect ClarkeHopkinsClarke
Photographer Dianna Snape
On an incredibly compact inner city school site, the architects and school community have crafted an efficient, innovative and ambitious programme of educational spaces. Inspired by students understanding of their learning, and the principals desire to look 'skywards', the architects have created a spatially efficient, stacked series of active and passive educational spaces across all levels of this multi-level learning environment.
From careful integration of the indoor sports court with the ground plane, up through the specialist performing arts, STEM and creative spaces, to the roof terrace looking over the inner-city neighbourhood, learning environments have been realised through careful optimisation of a modest built footprint, and an efficient configuration of teaching and learning spaces at every level.
CATEGORY 5
MODERNISATION - LARGE
WINNER
St Michael's Grammar School - St George's Performing Arts Centre
St Kilda, VIC, Australia
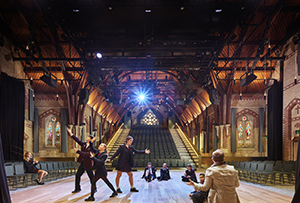 Architect Kneeler Design Architects
Architect Kneeler Design Architects
Photographer Scott Burrows Photographer
The St George's Performing Arts Centre at St Michael's Grammar School is a remarkable example of adaptive reuse, sensitively repurposing the heritage-listed St George’s Uniting Church into a modern performing arts centre while preserving its cultural significance.
Through ingenious architectural innovation, the former church has been transformed into a state-of-the-art facility tailored for music, drama, and performing arts, blending tradition with modernity. The architectural design emphasises flexibility, seamlessly accommodating diverse activities while honouring the ecclesiastical setting.
Despite complexities, the project was executed efficiently, representing an investment in education and architectural excellence. With a commitment to architectural innovation, the project integrates modern amenities with historic features, positioning the school at the forefront of performing arts education.
CATEGORY 6
MODERNISATION – SMALL
WINNER
St Michael's Grammar School - The Centre for Inquiry & Innovation
St Kilda, VIC, Australia
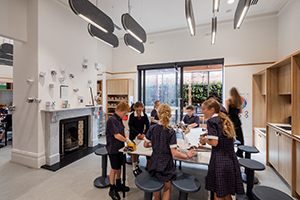 Architect Sally Draper Architects
Architect Sally Draper Architects
Photographer Trevor Mein
St Michael's new Centre for Inquiry and Innovation is an inspiring suburban transformation that celebrates heritage, connects to nature and scaffolds student agency. The result is a 'future facing heritage house'. A place that looks and feels like home, while still giving primary students a delightful introduction to playful experimentation and research.
COMMENDATION
Somerville House Fewings Building
South Brisbane, QLD, Australia
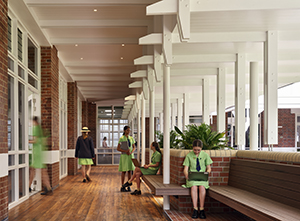 Architect BSPN Architecture
Architect BSPN Architecture
Photographer Scott Burrows Photography
A fine example of adaptive re-use anchored in extensive engagement with students past and present. The planning and consultation evident in this award entry has gone a step further to understand the emotional connections that school creates. The response shows deep respect for these bonds and celebrates people and place.
CATEGORY 7
SMALL PROJECT UNDER $2M
JOINT WINNER
Our Lady of the Assumption Parish Primary School - Community Hub / Library / STEM Centre
Cheltenham, VIC, Australia
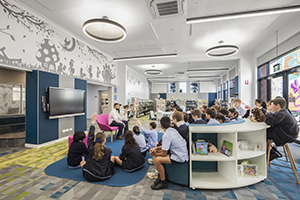 Architect Smith + Tracey Architects
Architect Smith + Tracey Architects
Photographer Chris Matterson Photography
This project has intertwined the physical, spiritual, and educational environments within the site, amplifying what each brings to this community of learners. The synergy of this place as a learning space to gather and share spiritual values has not been lost in the refurbishment of the original church to become the ‘social heart’ of the school creating a place to gather, meet, play, and learn.
The built outcome is reflective of the collaborative process undertaken by the stakeholders of the project to achieve the aspirational, spatial, and functional requirements of a contemporary and vibrant Hub.
JOINT WINNER
Agricultural Technologies Centre, Loreto Normanhurst
Normanhurst, NSW Australia
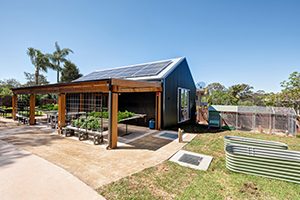 Architect AJC Architects
Architect AJC Architects
Photographer Michael Anderson
This project process analysed not only the needed learning facilities, but also the type and character of space needed, and has resulted in a space with a character very befitting of its use.
Pedagogical needs and budget constraints seem to marry in an efficient outcome. It speaks of the traditional barn or shed, fit for purpose, but also cost efficient in its construction, while using the warmth of timber, outdoor learning, and filtered light to produce a welcoming learning space.
Here the innovation is proven to drive thinking that is resourceful, and adaptive. This agricultural learning area is not just a product of economic efficiency. Through the shed, efficiency is used to extract the best learning outcome out of a strict brief and budget. It seems many green fingers would feel right at home here.
CATEGORY 8
LANDSCAPING/OUTDOOR LEARNING AREA
WINNER
St Catherine's Catholic Primary Playspace
Wishart, QLD, Australia
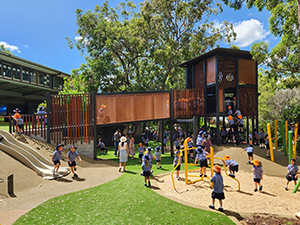 Architect Guymer Bailey Landscape
Architect Guymer Bailey Landscape
Photographer Craig English Photography
A joyous, playful, all abilities playground now offers a rich array of new learning and play opportunities for the students of St. Catherine’s Catholic Primary School.
Breathing life into a previously underutilised part of the school, this Playscape positions itself as a new heart for the school.
The team are to be commended for their collaborative design processes, clarity of intent, and commitment to diversity of play as an essential part of the learning landscape. Their articulation of 7 key area of play to anchor the design has enabled a complex visioning planning and construction process to remain solid.
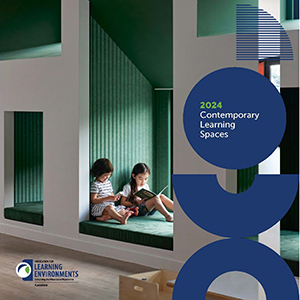 The 2024 Contemporary Learning Spaces Book
The 2024 Contemporary Learning Spaces Book
features all 70 projects entered into the 2024 LEAD Awards. It includes plans, photos and project summaries.
https://learningenvironments.org.au/2024LeadBook
View all 70 projects entered into the 2024 LEAD Awards
– including the full citations for award winners and commendations.
https://learningenvironments.org.au/2024LeadAwards
Learning Environments Australasia
LEA brings together passionate educators, designers and planners to investigate and share best practice around effective, engaging and inspirational learning environments for students at all ages and stages.
To view the 2024 LEAD Awards on the LEA website visit https://www.learningenvironments.org.au/2024LeadAwards.